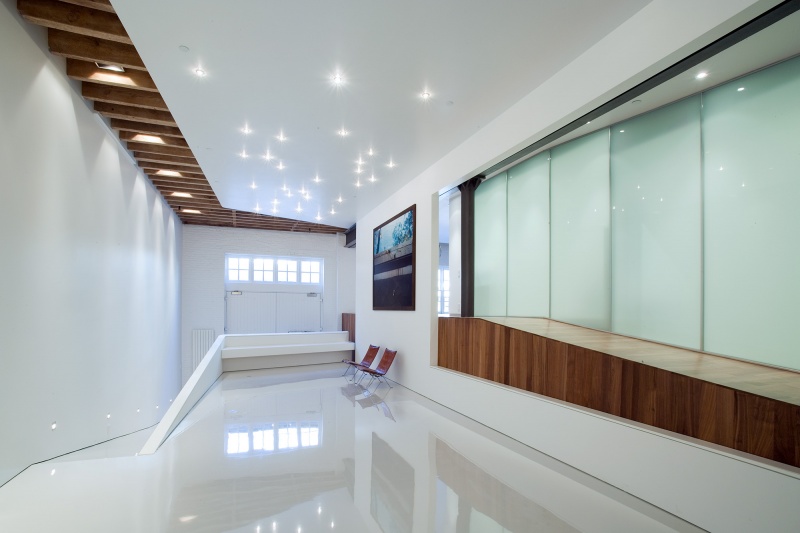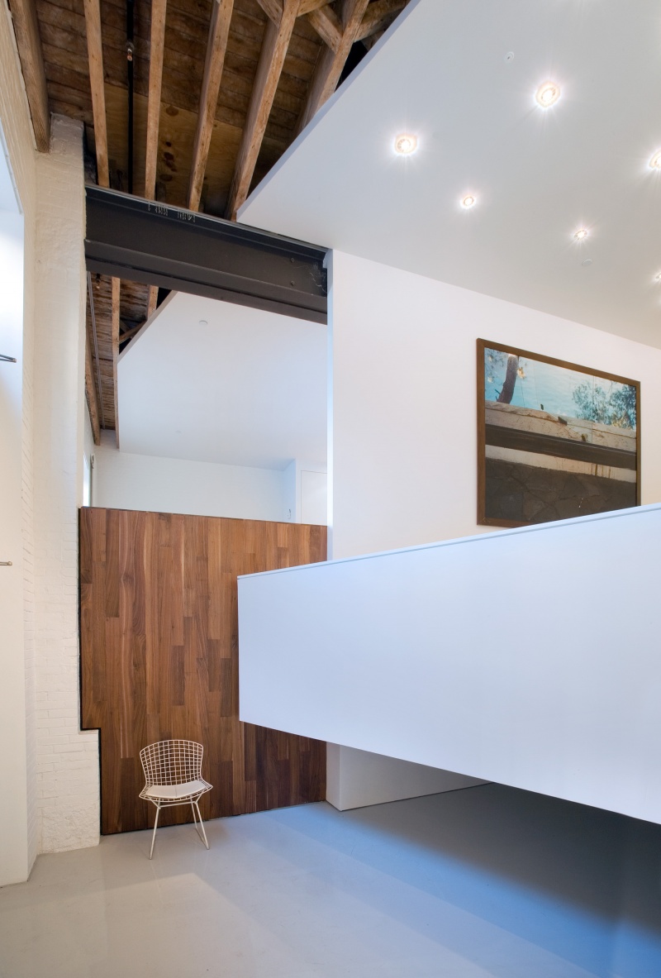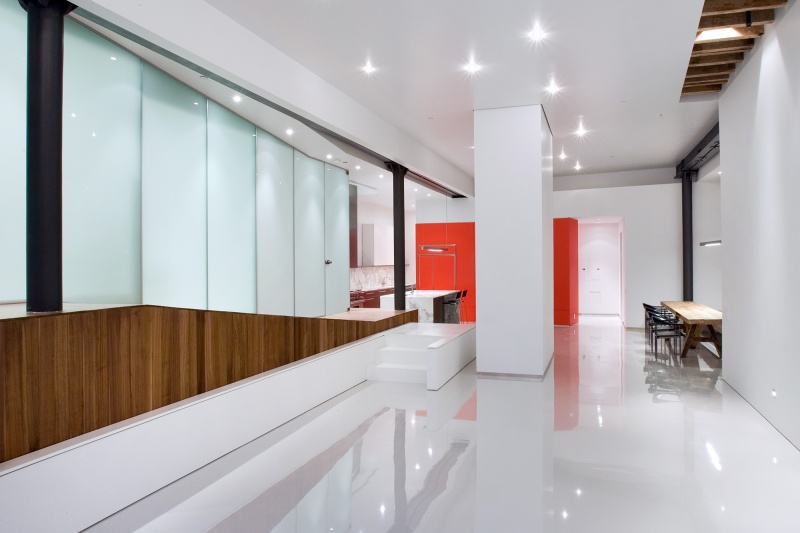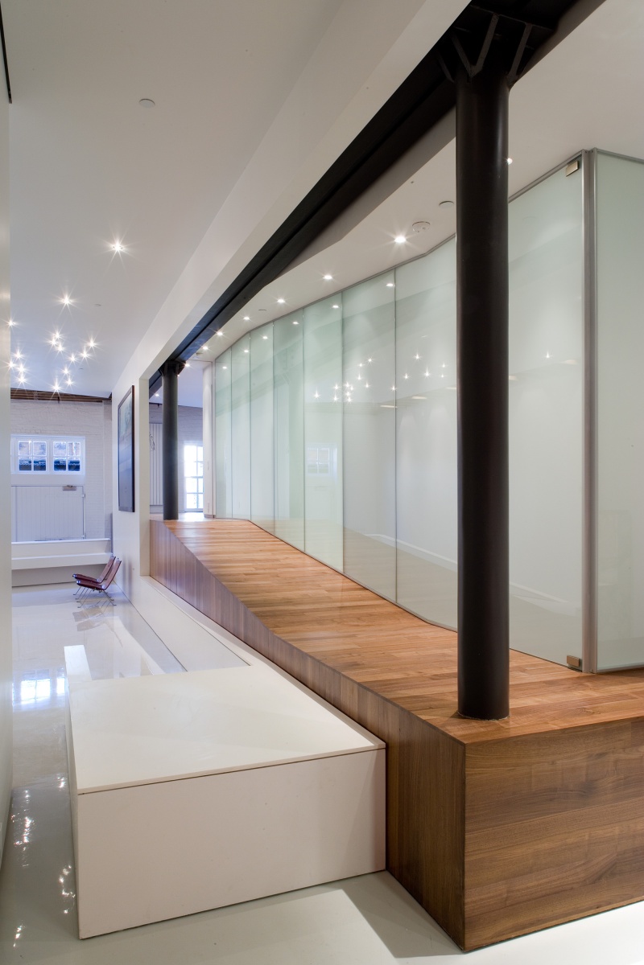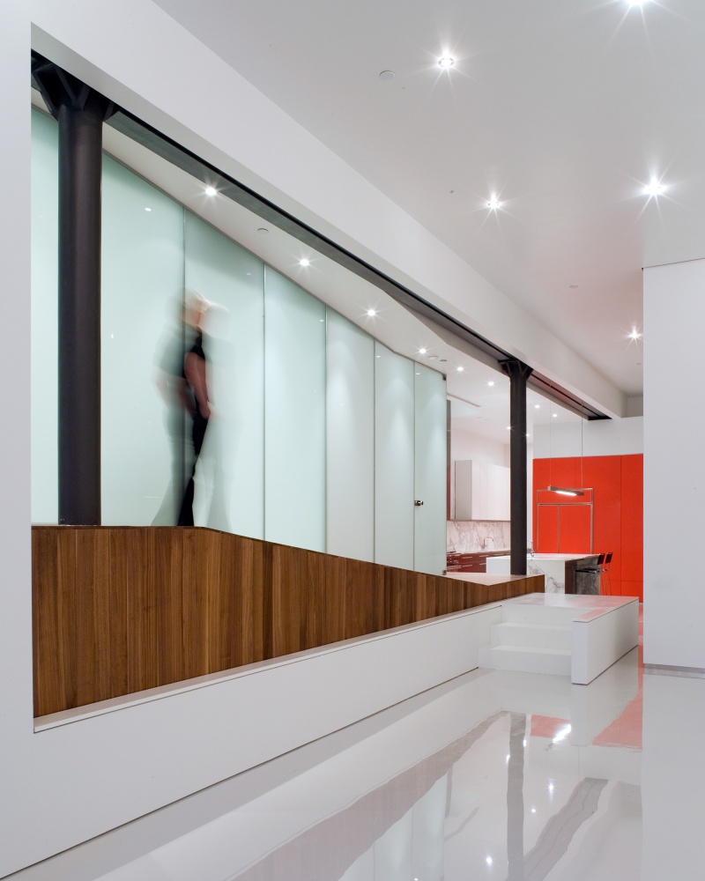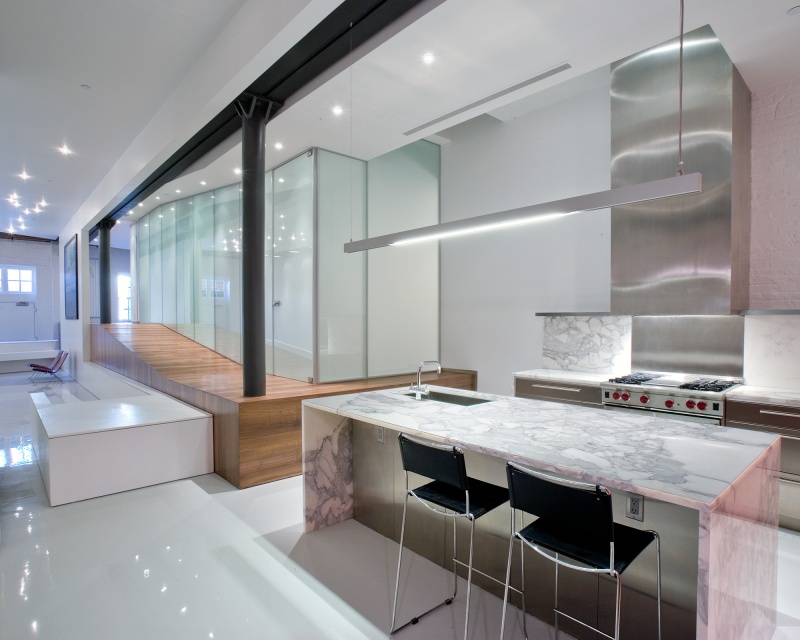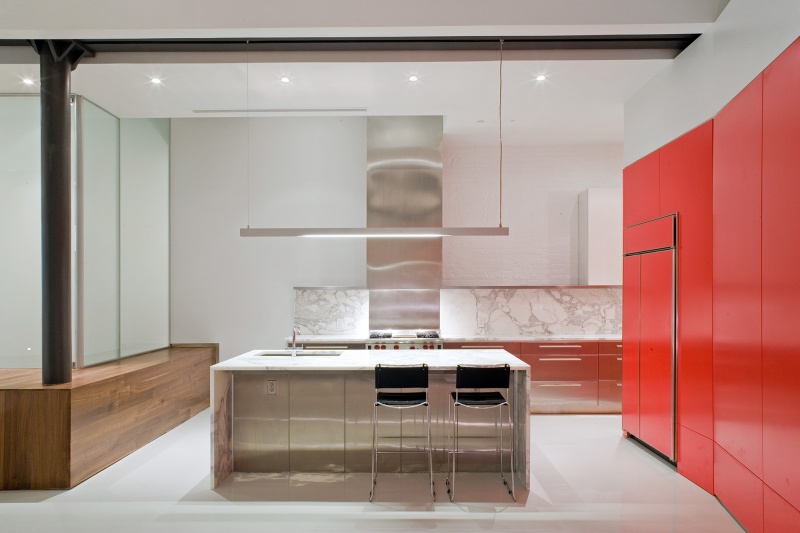157 Hudson 1C
- Date:
- Client:
- Area:
- Location
- 11/2007
- -
- 2,500sf
- New York
The conversion of the original American Express stables into a two bedroom apartment presented us with unique challenges and opportunities. As a result of the original program and subsequent renovations, the space was divided between four different floor heights. In our design, the entrance, the living room, and the two bedrooms are each separated by three to six feet in elevation. As a result, the different uses are divided more through their height difference than by the walls that separate them. This condition allowed us to create unique vertical relationships between the rooms. For example, the master bedroom overlooks the main entrance, ten feet below.
1/2 >>
-
The space is also 75’-0” deep, with windows only along one end. We used a high gloss epoxy floor to reflect the exterior light deep into the space. The effect of the glossy floor is enhanced by the randomly distributed lighting of the living room. Despite the lack of windows, the resulting space is bright and connected with the exterior. In the end, the unique conditions pushed us to create a dynamically interconnected space.
<< 2/2
