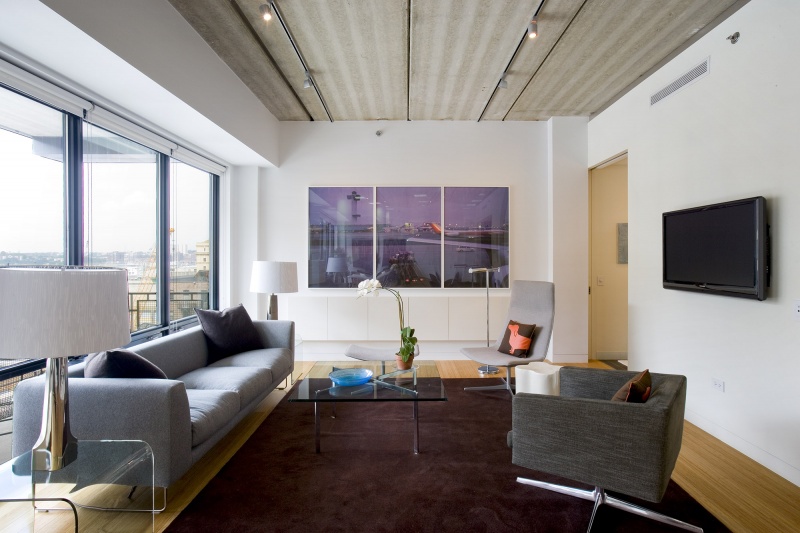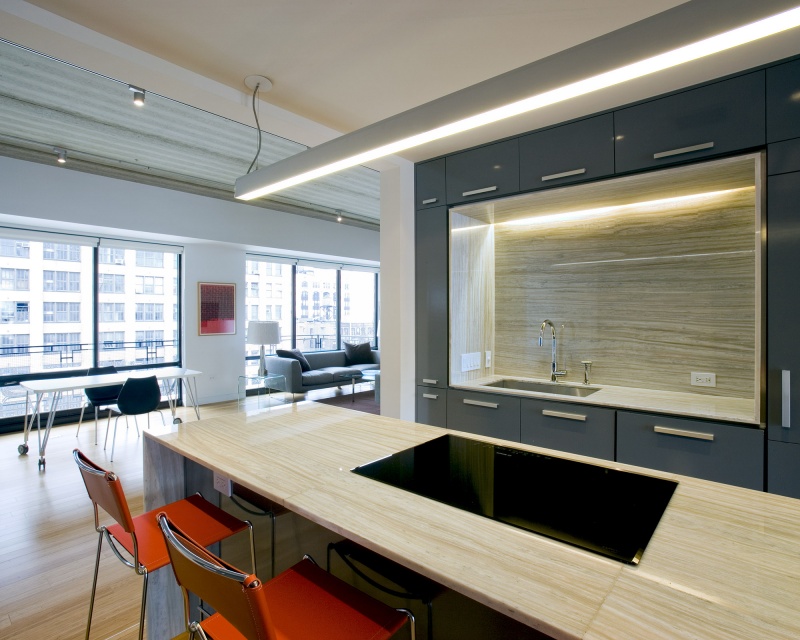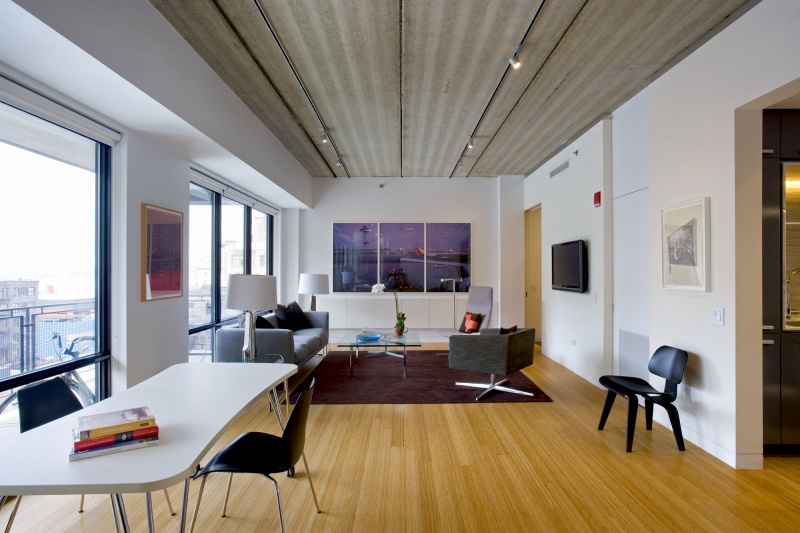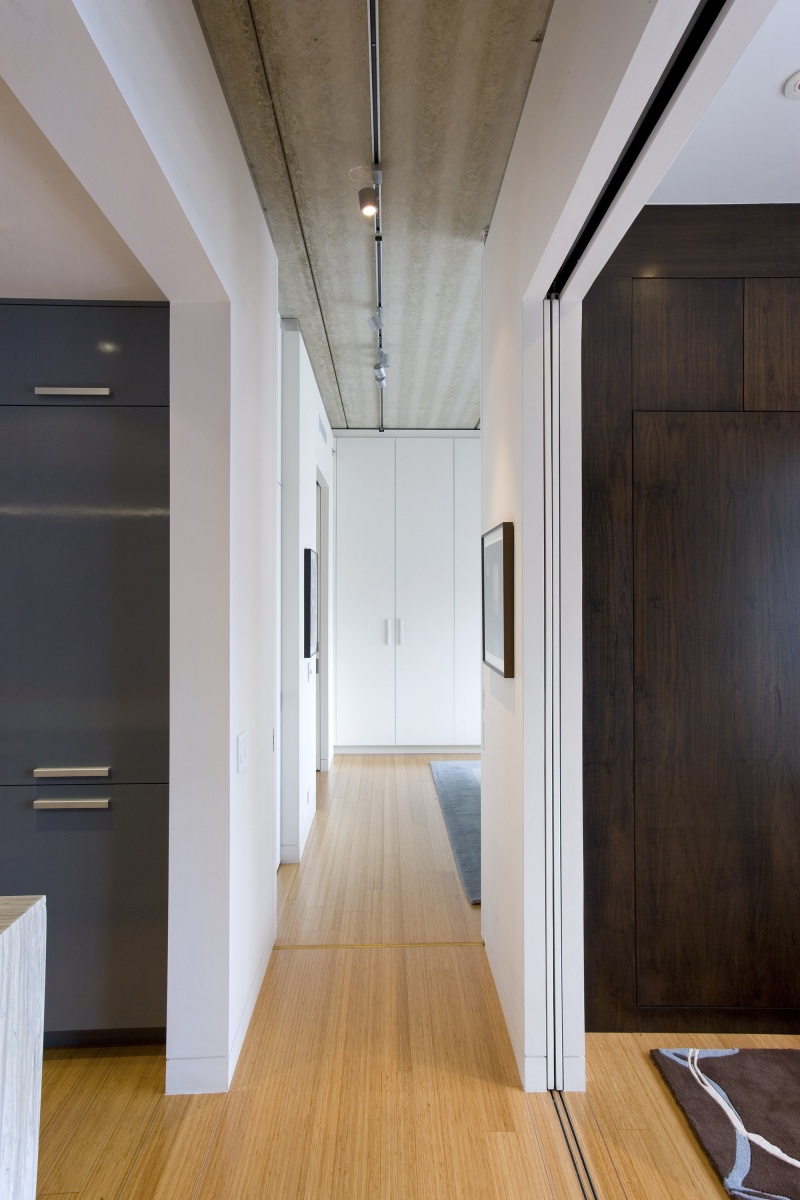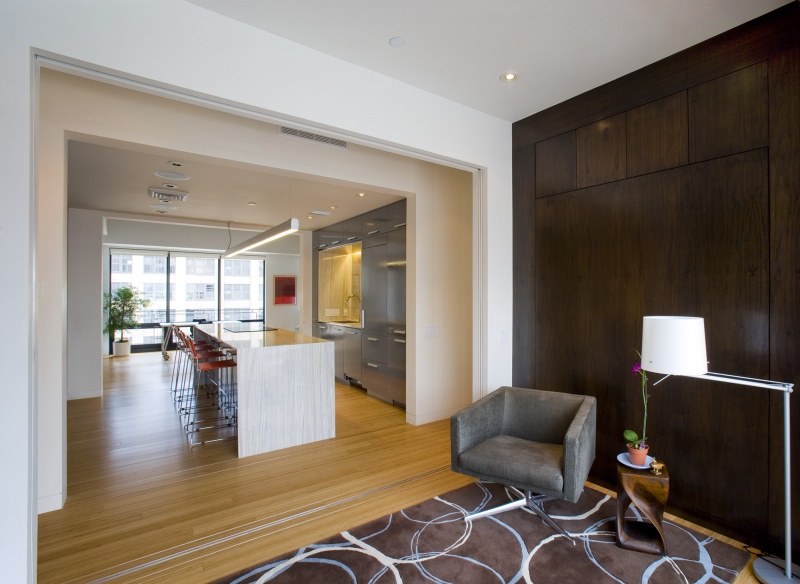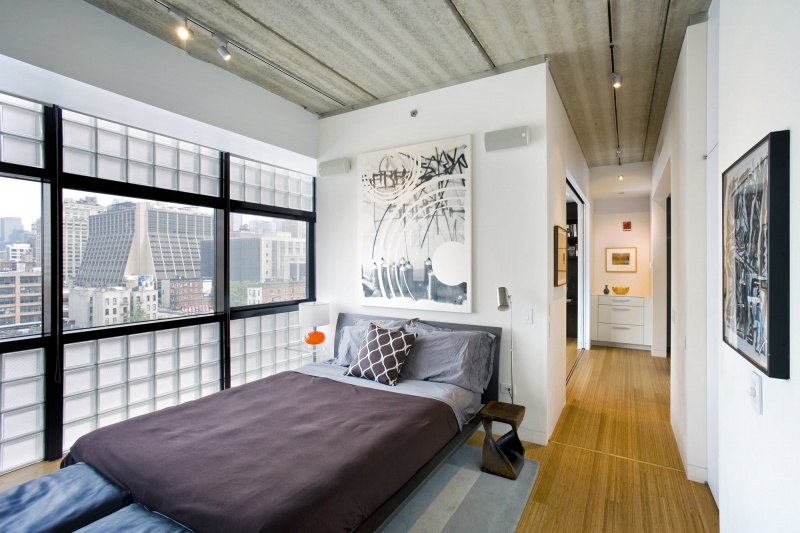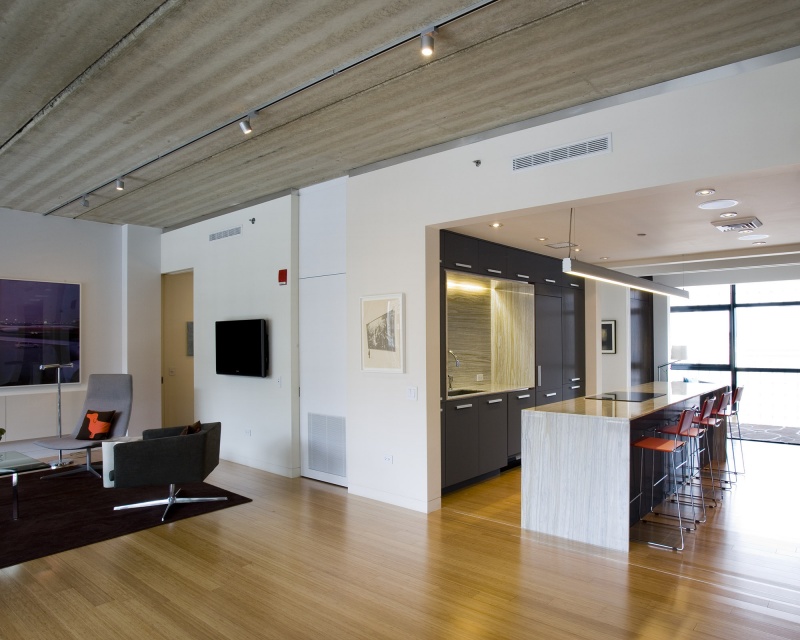Morse Residence
- Date:
- Client:
- Area:
- Location
- 09/2010
- -
- 2800sf
- New York
The spaces within the Morse residence are defined by three inserted objects. There is a kitchen box, a bathroom box, and an office box. The boundaries of other spaces, such as the living room and the bedroom are defined by the exterior of the boxes. The boxes are distinguished from one another by the subtly varying off white coloration of their exteriors, and the materiality of their interiors. The bathroom interior is primarily white tile and glass, the kitchen is dark gray lacquer and marble, and the office is walnut veneer.
1/2 >>
-
This spatial solution provides two distinct advantages over a more conventional division of space. For one, the inserted objects preserve the continuity of the original open space. This continuity is reinforced by the exposed concrete ceiling in the living room, bedroom, and hallway between the office and kitchen. The boxes also allow for a change in scale and mood between the different spaces. The living room and bedroom feel open and expansive, while the office, kitchen and bathrooms feel defined and intimate.
<< 2/2
